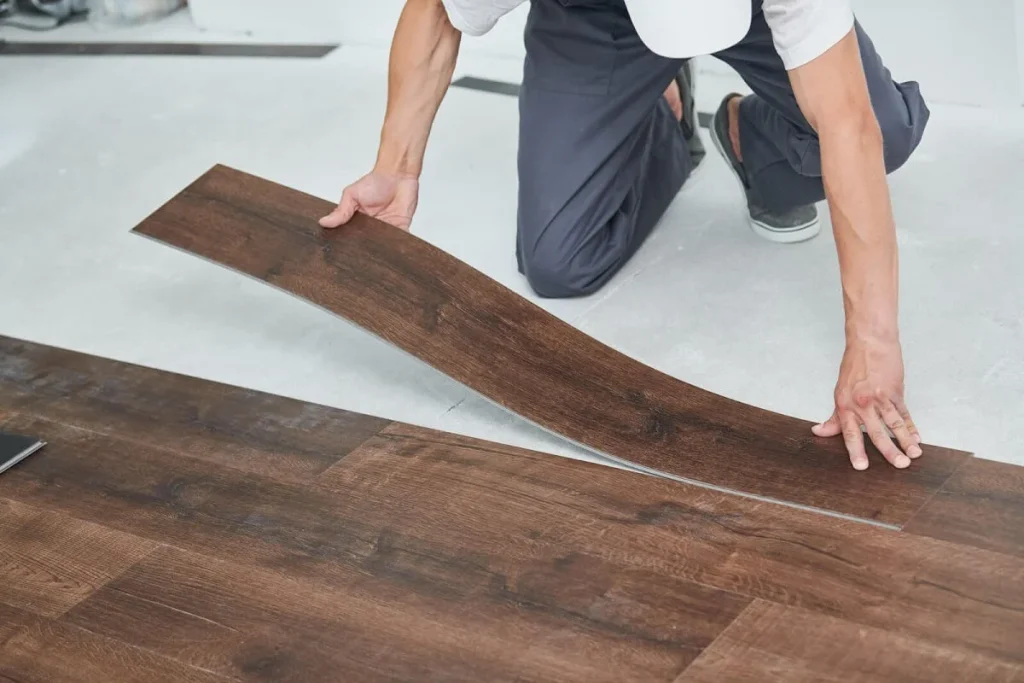vinyl flooring installation
Below are the installation steps in which we assist our clients:
Make a Sketch of the Room
Make a sketch of the room where the vinyl will be installed and measure accurately the room’s dimensions. Bring this drawing to the manufacturer’s showroom or vinyl retail store. When figuring the amount of vinyl flooring needed, add a few inches to each of the room’s dimensions to allow extra material for cutting, trimming and centering the pattern in the room.
Make Subfloor Flat and Smooth
Check the subfloor to make sure it is in good condition. It needs to be flat and completely smooth. On concrete subfloors, fill in any holes or low-lying areas with a patching compound. Mix the compound with water to the consistency of mayonnaise and spread with a small trowel (Image 1). Let dry for about an hour. While patching compound is drying, remove shoe molding in the room and do a final clean up, making sure the floor surface is completely clean.
Cut Vinyl Flooring
Lay out the vinyl flooring in the room and mark the area where the excess will be cut out. Cut with a utility knife or heavy-duty shears. Save any excess vinyl flooring for installing in a closet, laundry room, or small bathroom.






